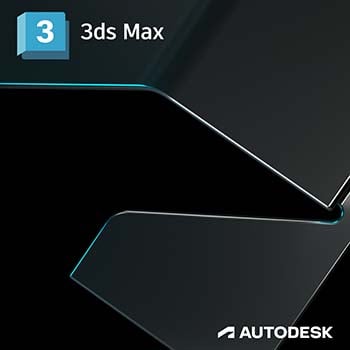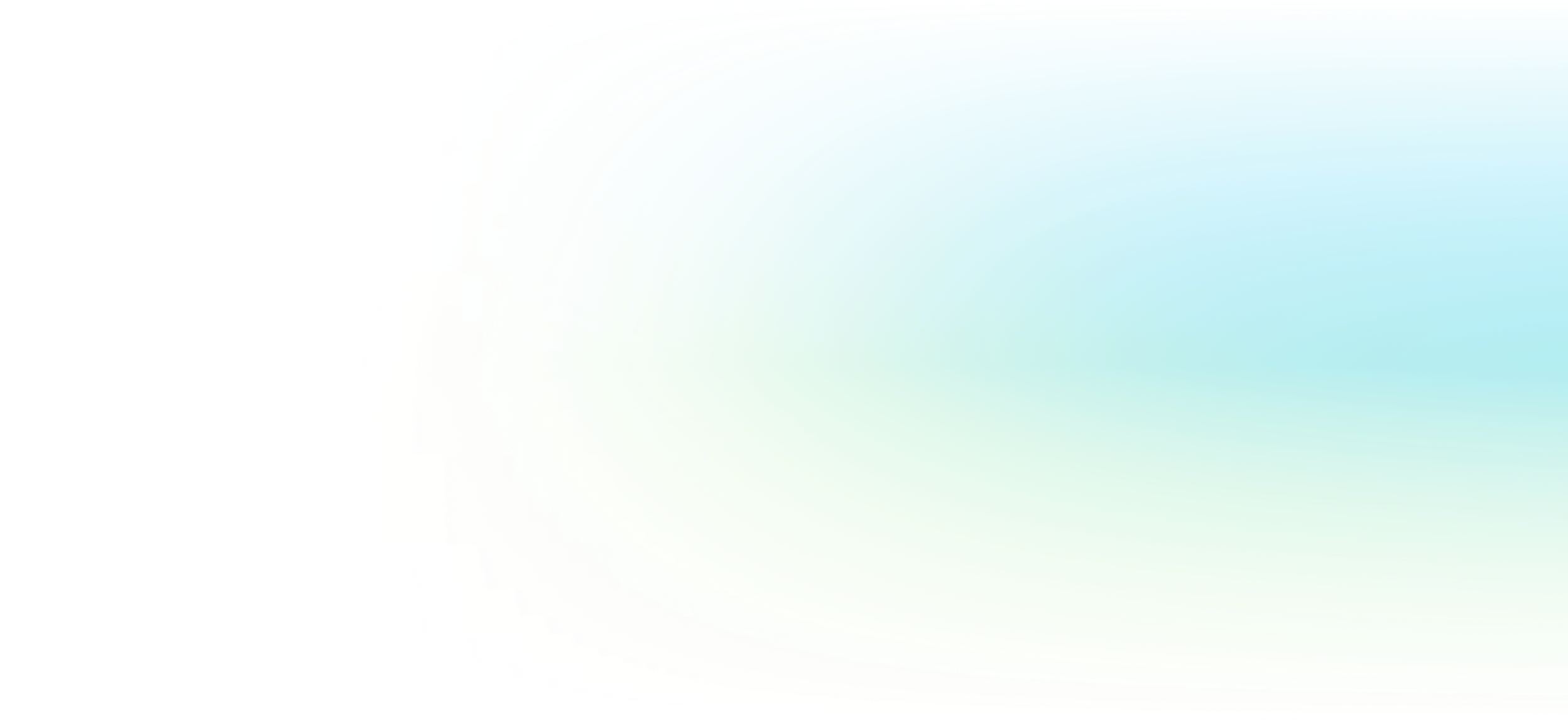Autodesk 3DS Max New User Training Course
Master Autodesk 3DS Max with a 3-day course specifically designed for professionals in Architecture, Interior Design, Engineering & Product Design.

Course Overview
| Prerequisite | This class is suitable for users with 3D Modeling experience. |
|---|---|
| Manual | 3DS Max Fundamentals |
| Length | 3 days |
Course Details
Autodesk’s premier design visualization platform, Autodesk 3DS Max offers a world-class state-of-the-art technology for creating photo-realistic “still” renderings and desktop animations. While it includes modeling tools for 2D and 3D you can also work with geometry imported from many other applications. This course provides a thorough introduction to Autodesk 3DS Max that will help you make the most of this sophisticated application, as well as broaden the horizons of existing, self-taught users. The topics and practices in this fast-paced, intensive course are geared toward real-world task encountered primarily by professionals in the Architectural, Interior Design, Civil Engineering, Mechanical Engineering and Product Design industries.
During this course you will learn how to:
- Work with the 3ds Max Interface
- Configure Viewports and Navigate through them
- Model with Primitives and how to use Poly modeling techniques
- Establishing Preferences and controlling Advanced Video Modes
- Link and import data from other Applications
- Create 3D models from 2D geometry
- Create, edit and apply materials from the Material Editor
- Understand and work with Shadows, Opacity, Bumps and Reflections
- Use mental ray Shaders and Materials
- Understand and work with Lighting, both Local and Global
- Create Lighting Strategies
- Create photorealistic lighting environments through rendering using mental ray
- Establish Camera Parameters and work with background images
- Create renderings for prints and work with the Print Size Wizard
- Use powerful controls to create animations ranging from simple camera movements to extremely complex sequences.


